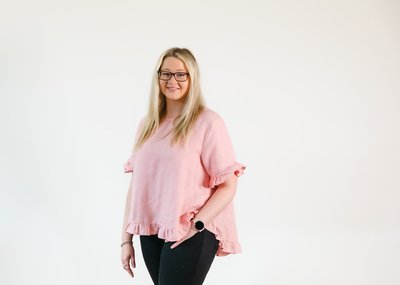Flinders
VIC
3929
Leased 03/10/2022 Undisclosed
Private acreage with French provincial flair
UNDER APPLICATION.
Boasting sublime architectural design and beautiful bay vistas, this private estate sets a benchmark in style and scale within one of the Peninsula's most desired locations, and the perfect scene for wonderful getaways or permanent living - just over an hour from Melbourne. With Flinders town centre just 5km away, the home is perfectly positioned and showcases unparalleled tranquility behind private hedging down a quiet country lane right on the cusp of the ocean coast.
A picture of French provincial charm on 8 breathtaking acres (approx) backdropped by Bass Strait, this enchanting six-bedroom residence starts with the original stone cottage, and has been masterfully crafted with a rammed earth extension to offer substantial family accommodation. High timber-lined ceilings introduce sublime interior dimensions, featuring a unified palette of luxury finishes throughout its 6 bedroom, 4.5 bathroom accommodations.
With 360° views across the large dam, bountiful fruit orchard, inground pool/spa pavilion (solar/gas) and Fiona Brockoff landscaped surrounds, the majestic stone cottage wing makes an impressive statement. Under soaring cathedral ceilings with grand living/games room, stone surround wood fire and french doors, this zone offers a two-bedroom two-bathroom self-contained guest retreat.
The grand entrance foyer leads into the incredible new family wing - with stone flooring on lower level and solid timber flooring on second level. Picture windows abound throughout and extend to the stunning rural and vistas, surrounding gardens, accentuating the grand spaces within. Living areas downstairs include the evocative sitting/living room, leading into the palatial open plan lounge and dining zone. The premium kitchen complements the timeless class shown throughout, appointed with top-of-the-range appliances (inc ziptap), walk-in pantry and commercial-grade marble and timber finishes. The upper level boasts four further light-filled bedroom suites, including master with deluxe ensuite and coastal/bay views, and luxurious family bathrooms.
The sensational outdoor dining zone boasts a ground-floor covered terrace with a plumbed kitchen, wood-burning fireplace, Italian Polito pizza oven, Dome heat lamps overhead.
Every luxury has been included to elevate this beautiful home into a class of its own. A comprehensive list of features includes: grand timber-lined high ceilings throughout, zoned reverse cycle heating/cooling, underfloor heating (stone flooring), fully integrated SONOS sound system across entertaining zones, inground trampoline, circular driveway, multi-use sports field (concreted cricket pitch/soccer/AFL goalposts), outdoor fire pit, bocce court, solar panels, kitchen garden/vegetable patch and manicured landscaped gardens.
Surrounded by broad acre pastoral land, golf courses and beaches including “Kerry Greens” rock pools and cliff top walks, this stunning estate also features a garage/workshop and almost every resort-style luxury you can think of.
Available from December 2022, 12 month lease furnished (includes regular pool and garden maintenance)

































